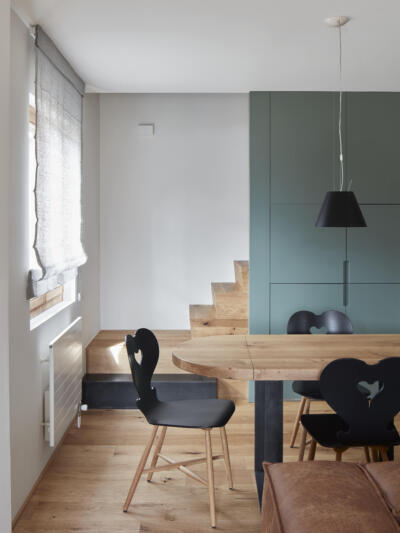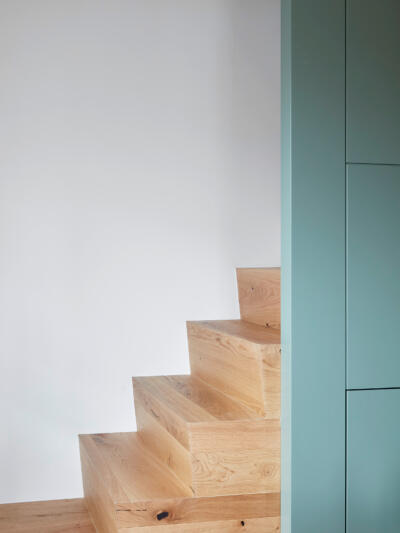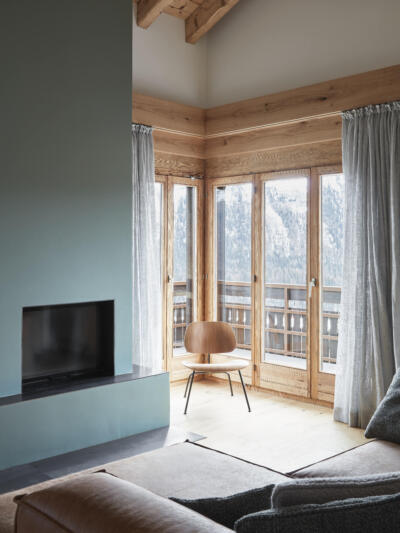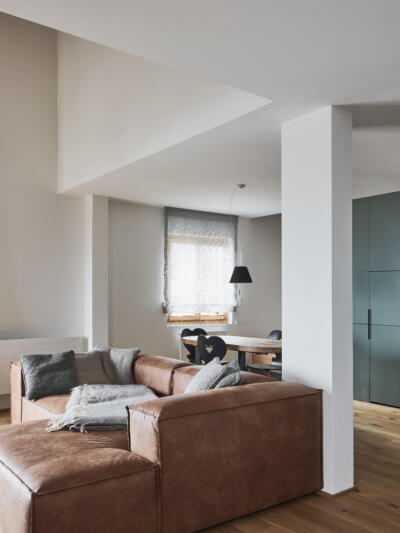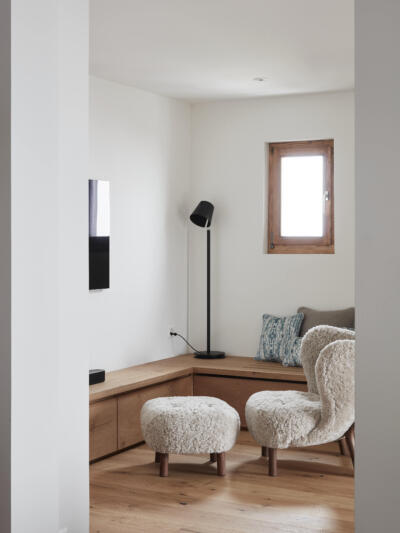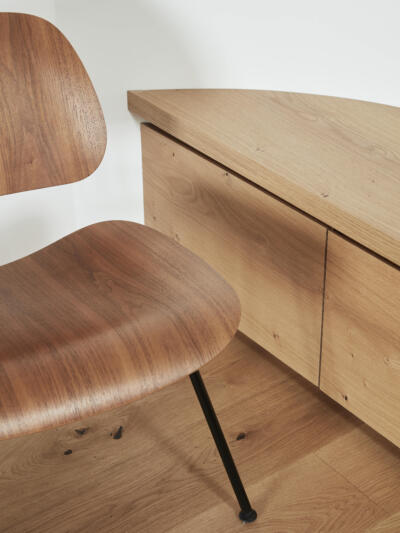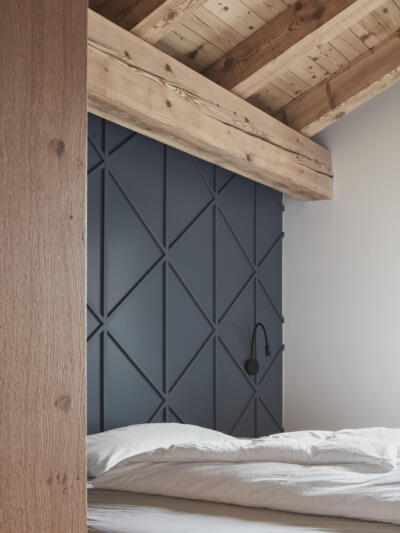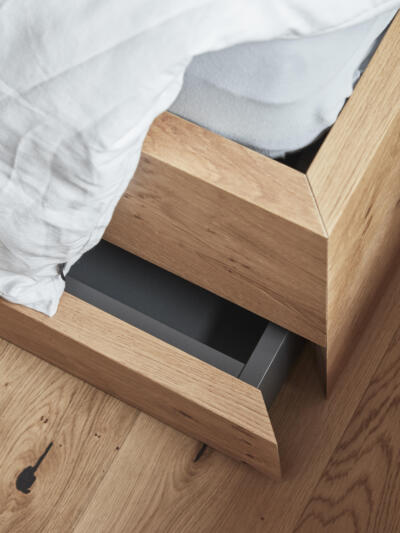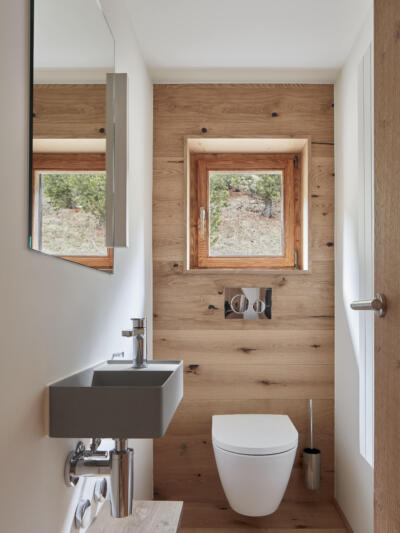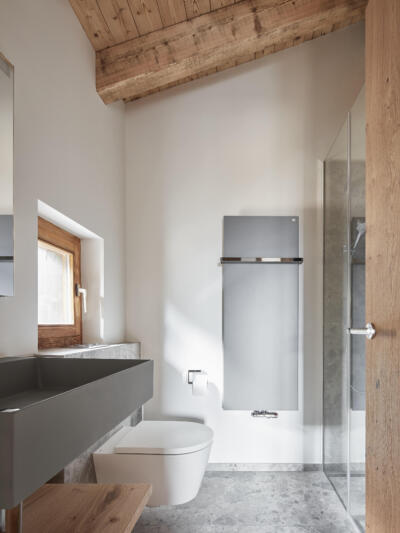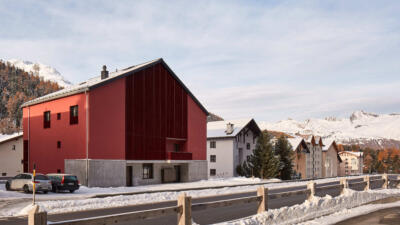
A Peaceful Retreat by the Main Road
331 — Chesa Curtinella, Pontresina
Direct commission
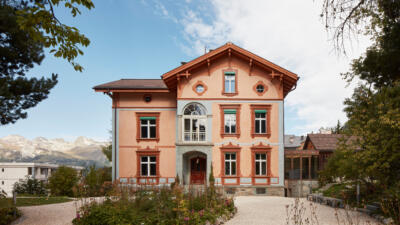
A Jewel's Story Unfolds
330 — Villa Klainguti, Pontresina
Direct commission

Smart Living Design on a Small Budget
335 — Apartment Cumünela, La Punt
Direct commission
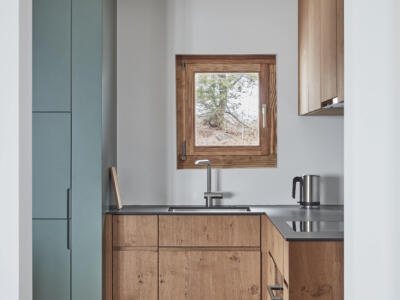
Landscapes and Living Spaces: A Dual Delight
333 — Maisonette Splendida, St. Moritz
Direct commission
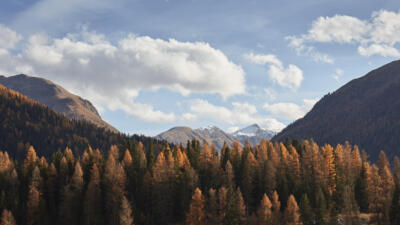
We can only create good architecture if we respect the place where we build. Caty Emonet, owner
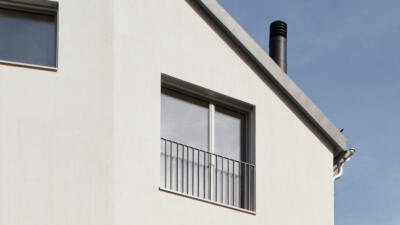
A home for 10 legs, 12 paws and 20 wheels
326 — Einfamilienhaus Chapella, S-chanf
Direct commission
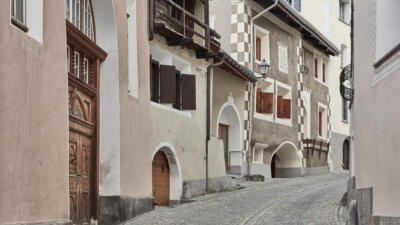
Chesa Pedrolini: Resilience in the Face of Fire
324 — Chesa Pedrolini, Samedan
Direct commission
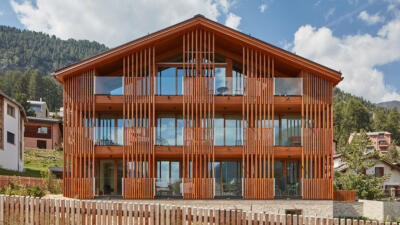
Meticulous Precision Unveals a Playful Spirit
321 — Apartment building Muntanella, Samedan
Direct commission
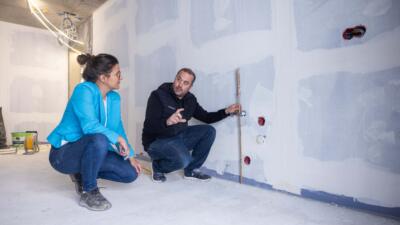
As an architect you have to like people. Caty Emonet, owner
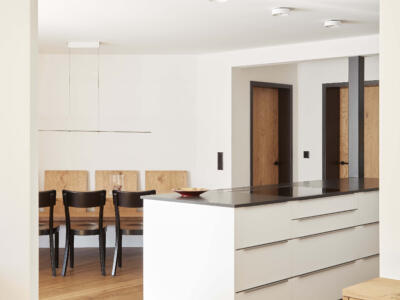
Less is More: The Power of Simplicity
336 — Apartment Pro Bosio, Zuoz
Direct commission
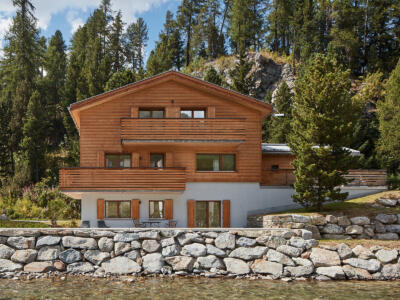
More than just a Doghouse
315 — Chesa al Spelm, St. Moritz
Direct commission
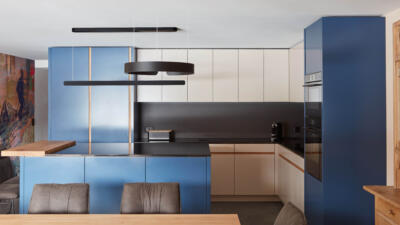
Elegance in Simplicity: A Harmonious Refuge

