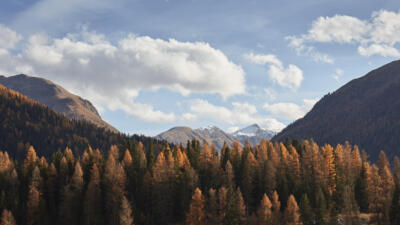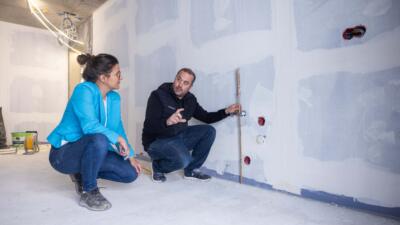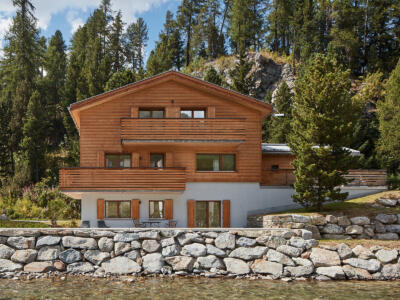
Steel Meets Style: From Workshop to Event Space
342 — Loft 99, S-chanf
Gastronomy
Sind Sie kommunikativ und suchen eine neue Herausforderung? We want you!
Bist Du kommunikativ und suchst eine neue Herausforderung?
Wir suchen per Anfang Januar 2026 – oder nach Vereinbarung – eine
engagierte Bauleiterin oder einen Bauleiter, der oder die mit Freude und
Verlässlichkeit die Umsetzung anspruchsvoller Neubau- und Umbauprojekte
begleitet.
Was Dich bei uns erwartet
- Verantwortung für die Bauleitung komplexer Hochbauprojekte in Neubau und Umbau
- Eigenständiges Planen, Organisieren und Koordinieren zusammen mit unseren Architekt:innen und Fachplaner:innen
- In einem jungen, dynamischen Team mitgestalten – mit viel Raum für Eigenverantwortung und selbständiges Arbeiten
Wenn Du Dich für Architektur begeisterst, alpines Bauen mit innovativen Ansätzen verbinden willst und gerne in einem hilfsbereiten Team arbeitest, bist Du bei uns richtig.
Dein Profil
- abgeschlossenes Studium in Architektur oder eine Ausbildung zum Bauleiter
- mehrjährige Erfahrung in Ausführungsplanung, Baumanagement und Bauleitung
- ein hohes Mass an technischen und organisatorischen Fähigkeiten und eine gute Sozialkompetenz
- selbständige und strukturierte Arbeitsweise
- gute Deutschkenntnisse; von Vorteil sind Italienischkenntnisse
- selbstverständlicher Umgang mit gängigen EDV- und CAD-Programmen
Wir freuen uns auf Deine Bewerbung per Mail an allegra@studioc-architekten.ch.


Like a gentle echo of the landscape
350 — Apartment Leonard, Celerina
Residential building

Elegance in Simplicity: A Harmonious Refuge
337 — Apartament Via dal Bagn, St. Moritz
Residential building

A Jewel's Story Unfolds
330 — Villa Klainguti, Pontresina
Accommodation

A Peaceful Retreat by the Main Road
331 — Chesa Curtinella, Pontresina
Accommodation

Less is More: The Power of Simplicity
336 — Apartment Pro Bosio, Zuoz
Residential building

Landscapes and Living Spaces: A Dual Delight
333 — Maisonette Splendida, St. Moritz
Residential building

We can only create good architecture if we respect the place where we build. Caty Emonet, owner

A home for 10 legs, 12 paws and 20 wheels
326 — Einfamilienhaus Chapella, S-chanf
Residential building

Chesa Pedrolini: Resilience in the Face of Fire
324 — Chesa Pedrolini, Samedan
Residential building

Meticulous Precision Unveals a Playful Spirit
321 — Apartment building Muntanella, Samedan
Residential building

As an architect you have to like people. Caty Emonet, owner

Smart Living Design on a Small Budget
335 — Apartment Cumünela, La Punt
Residential building

More than just a Doghouse








